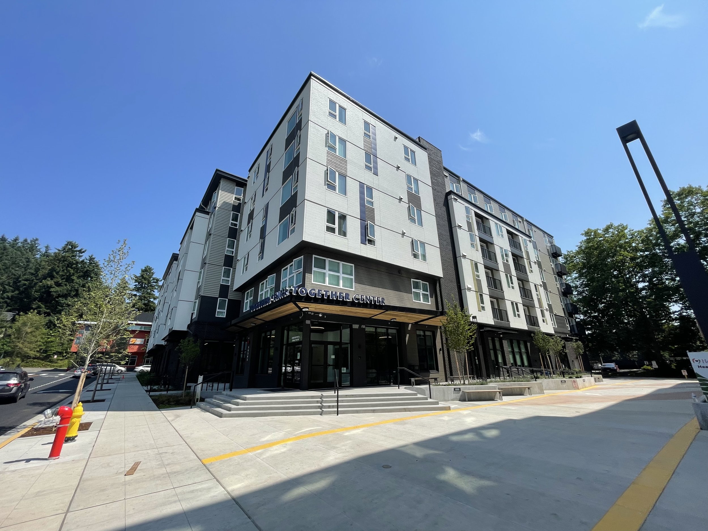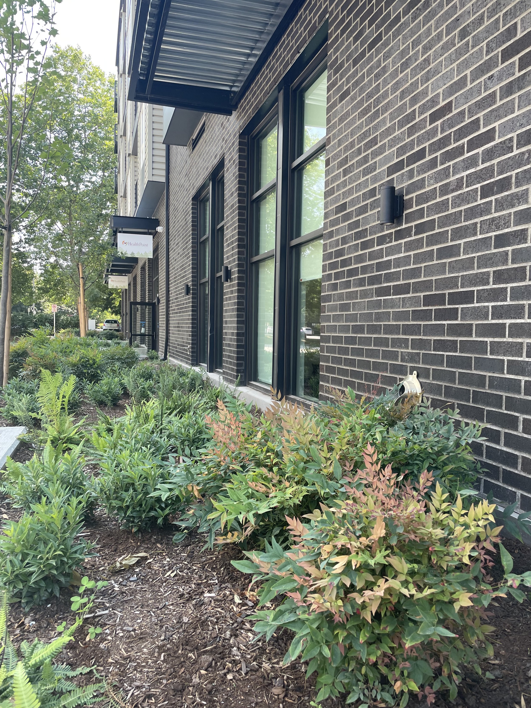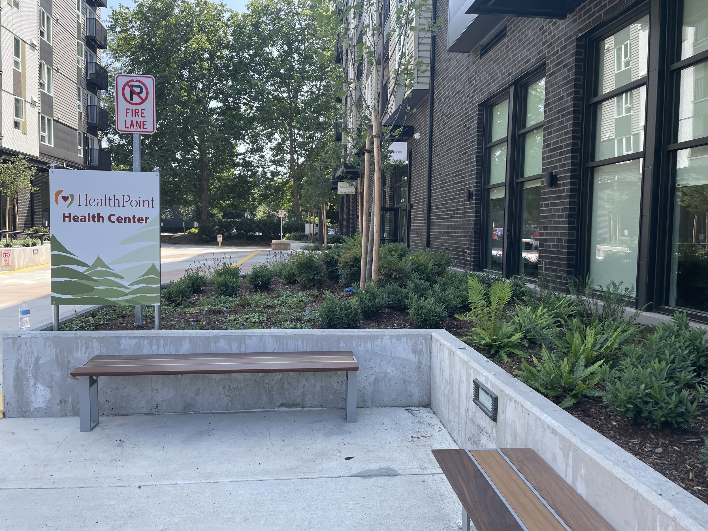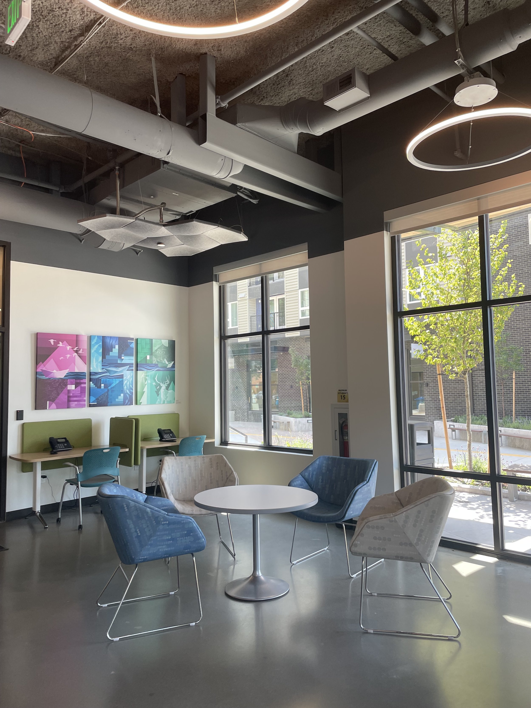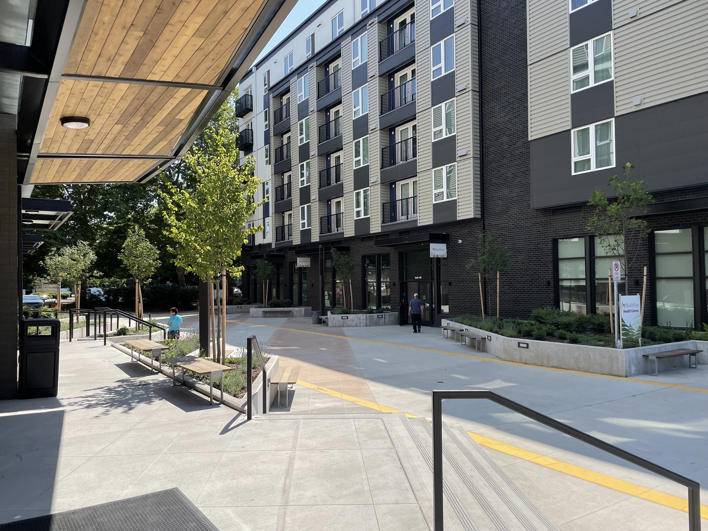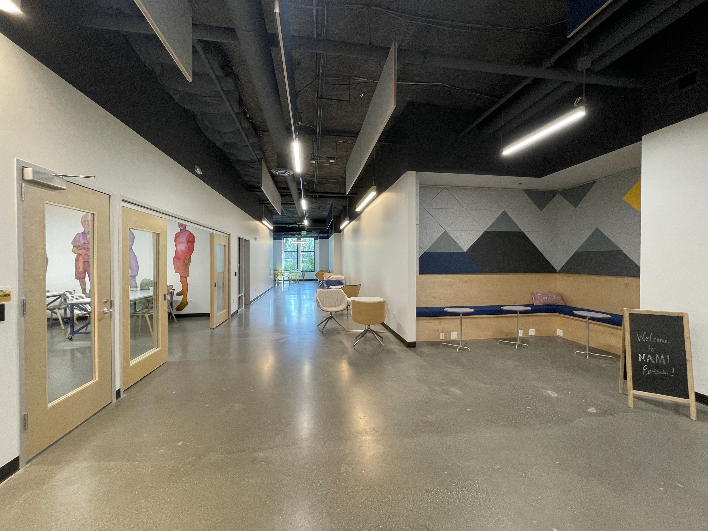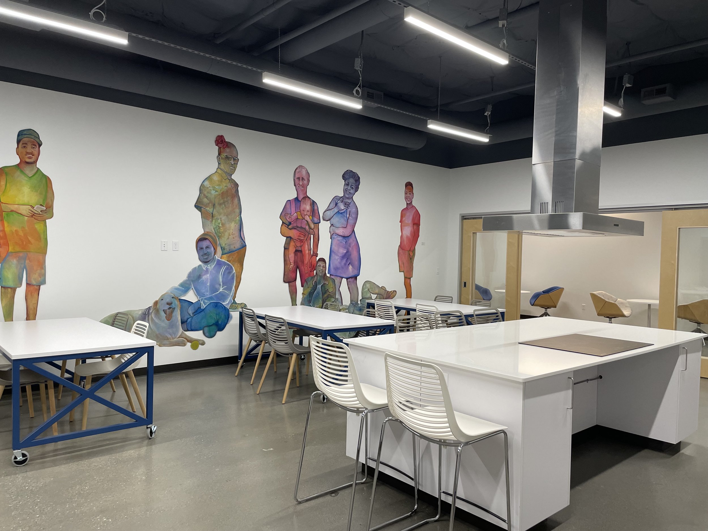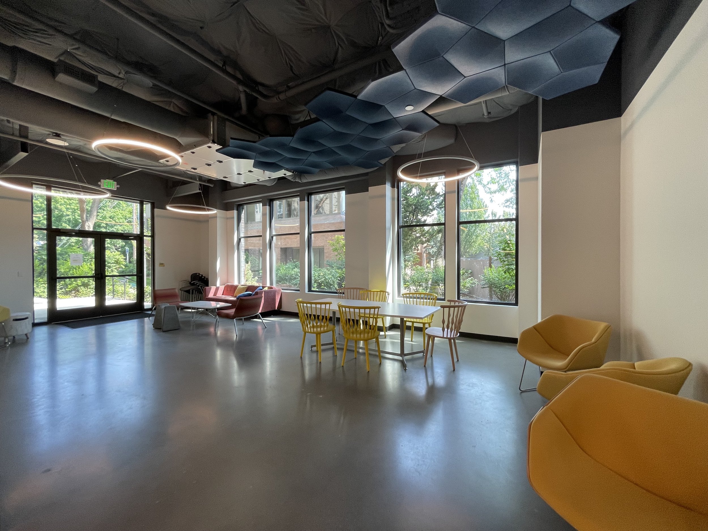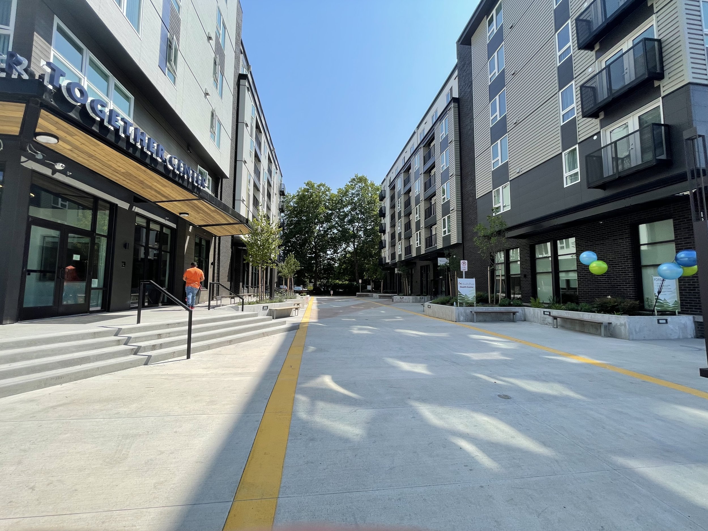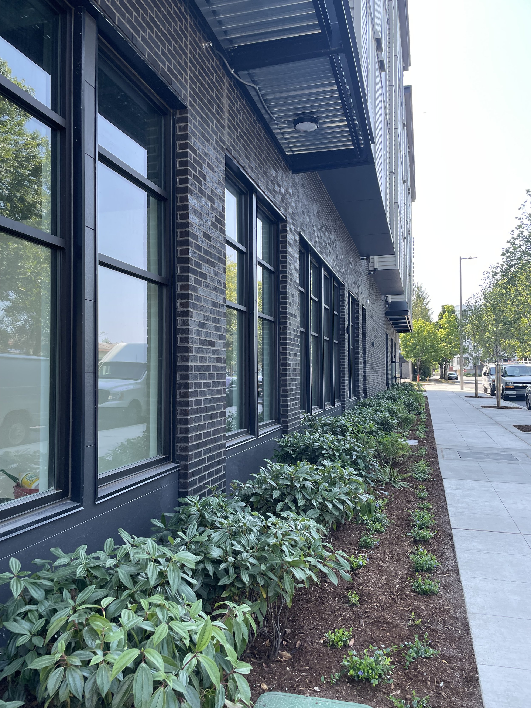Together Center
COMMUNITY JUSTICE
BUILDING RESILIENT COMMUNITIES
-
[Tenant Improvement Architect with exterior design collaboration]
-
[Redmond, Washington]
-
[Together Center]
-
[29,674sf]
-
Together Center is a mixed-use project housing over 20 community service organizations at street level with affordable and homeless housing above. TPDC served as the tenant improvement Architect for Together Center and actively collaborated on the exterior design with the building core and shell architect to meet the diverse needs of all community service organizations. Through a thoughtful collaborative process, TPDC successfully addressed each organization's programmatic requirements while seamlessly integrating with the housing portion of the project.
The tenant improvement program includes thoughtfully designed common areas accessible to all tenants. These shared spaces feature flexible work areas and small meeting rooms, medium and large community rooms accommodating various group sizes, and a central kitchen and dining area. This central hub serves daily use by staff from different organizations while also hosting cooking classes for clients, fostering interaction and resource-sharing among the diverse tenant community.
TOGETHER CENTER IS A VIBRANT MIXED-USE SPACE THAT UNITES OVER 20 COMMUNITY SERVICE ORGANIZATIONS WITH AFFORDABLE AND SUPPORTIVE HOUSING, CREATING A NURTURING ENVIRONMENT WHERE COLLABORATION AND COMMUNITY THRIVE.
Key Features:
Mixed-use design integrating social services and housing
Diverse tenant spaces customized for specialized needs
Shared amenities promoting collaboration
Flexible community rooms in various sizes
Central kitchen and dining facility
Supportive housing integration
Service Organizations: Early learning, vocational education, family services, health services
Organizations that are tenants range from early learning for special needs students, vocational and community college education, family services, health services, and many more. Each organization has it's own space based on it's needs while sharing common amenities.
The program for the tenant improvement included common amenities that all the numerous tenants could use. The included but where not limited to common work spaces and small meeting rooms, medium and large sized community rooms for a variety of group sizes to meet, and a central kitchen and dinning area that could used on a daily bases by all the different organizations staff as well as for cooking classes for their clients.
